Portfolio
DESIGN, AND DEVELOPMENT. OUR WORK IS ALWAYS AT THE INTERSECTION
OF DESIGN AND TECHNOLOGY.
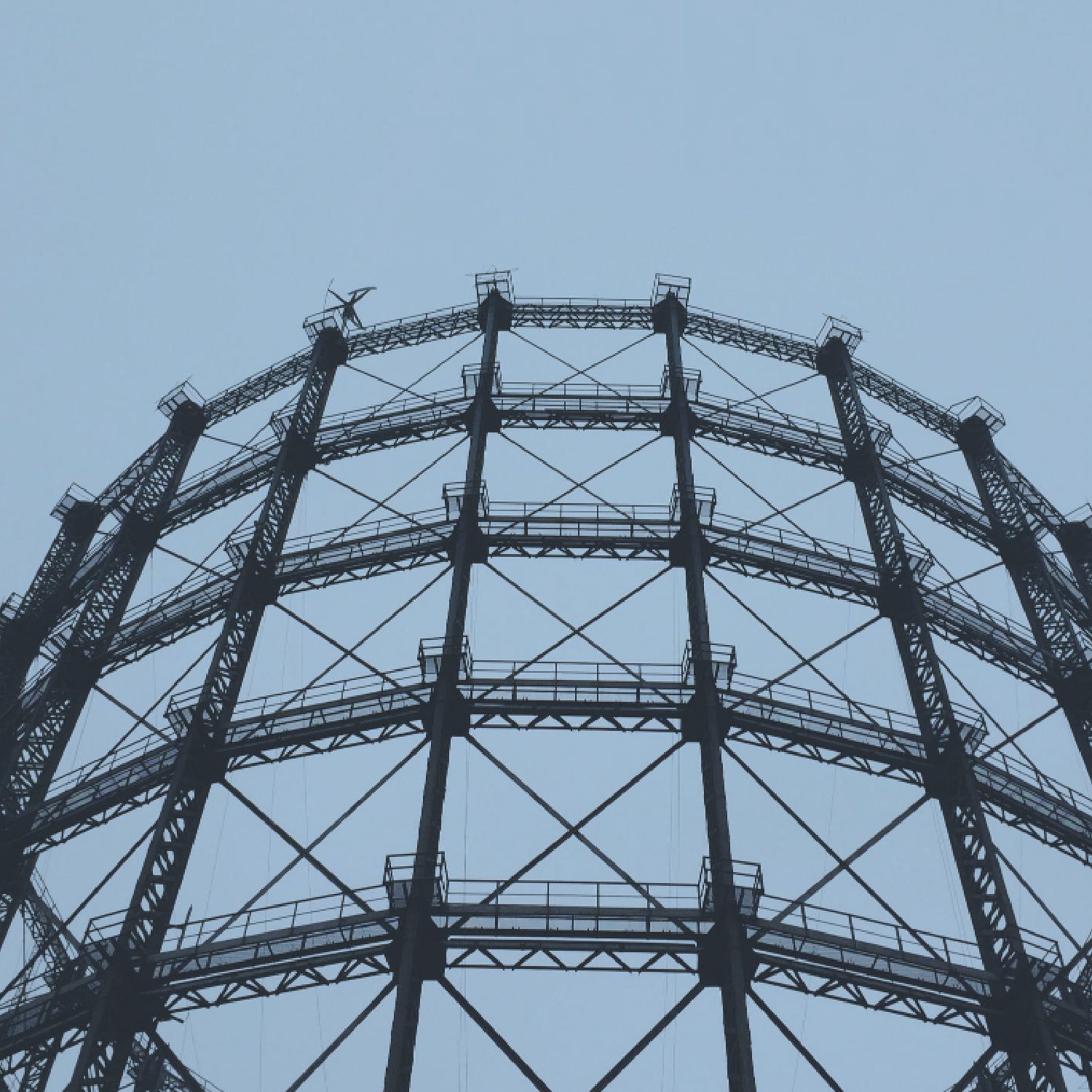
Portfolio
WE ARE A CREATIVE STUDIO, SPECIALIZED IN STRATEGY, BRANDING
DESIGN, AND DEVELOPMENT. OUR WORK IS ALWAYS AT THE INTERSECTION
OF DESIGN AND TECHNOLOGY.
Architecture
Designing functional, aesthetic spaces that shape the built environment.
Interior Design
MEP
Optimizing mechanical, electrical, and plumbing systems for comfort and efficiency.
Structures
Visualization
Landscape
AV, IT & Security
Lighting
Crafting lighting solutions that enhance functionality and ambiance.
Projects

Rosewood Residence Luxury Amenity

Ultra-Luxury Residential Tower

Residential Luxury Tower
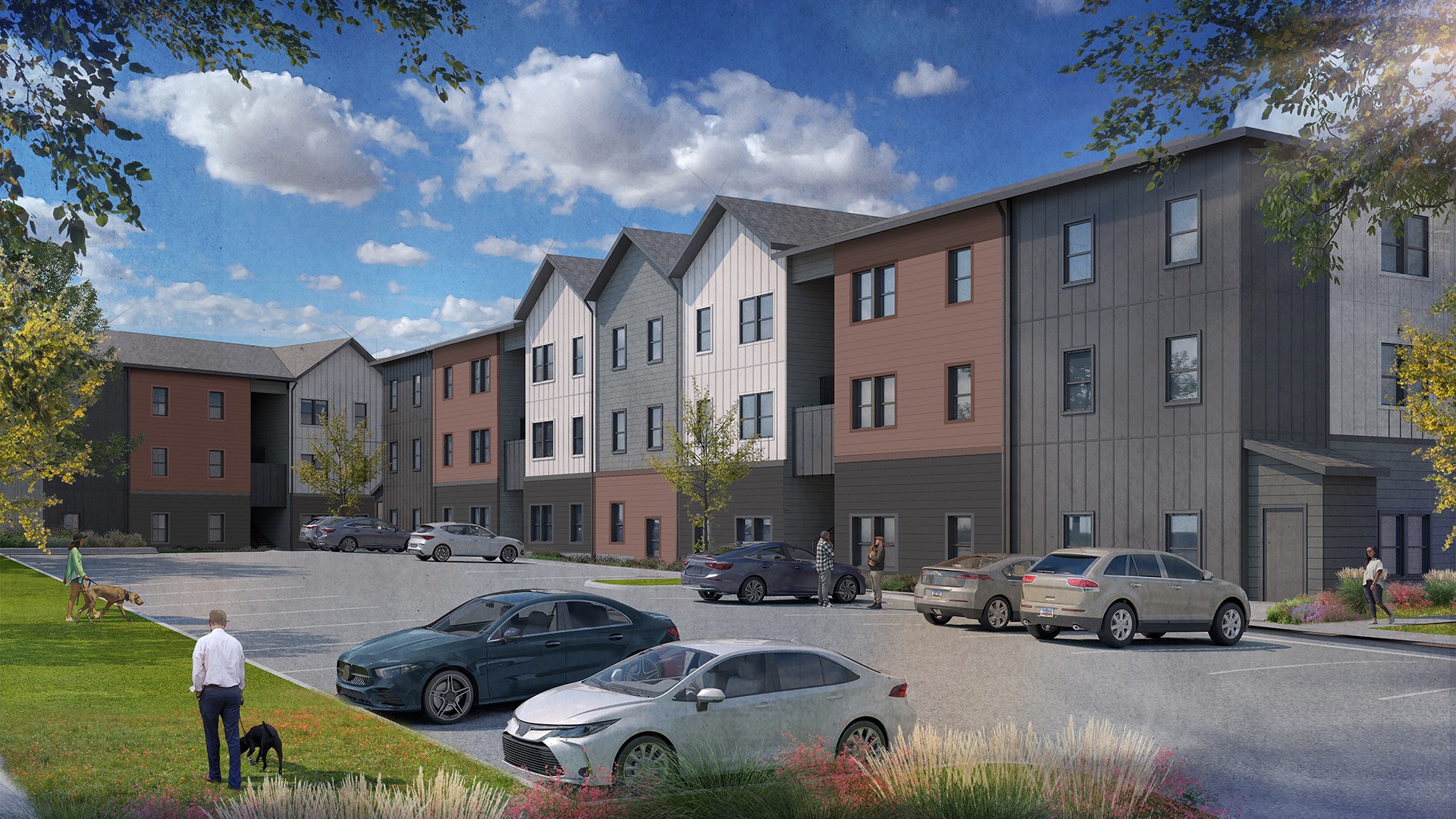
Lake VIew Apartment
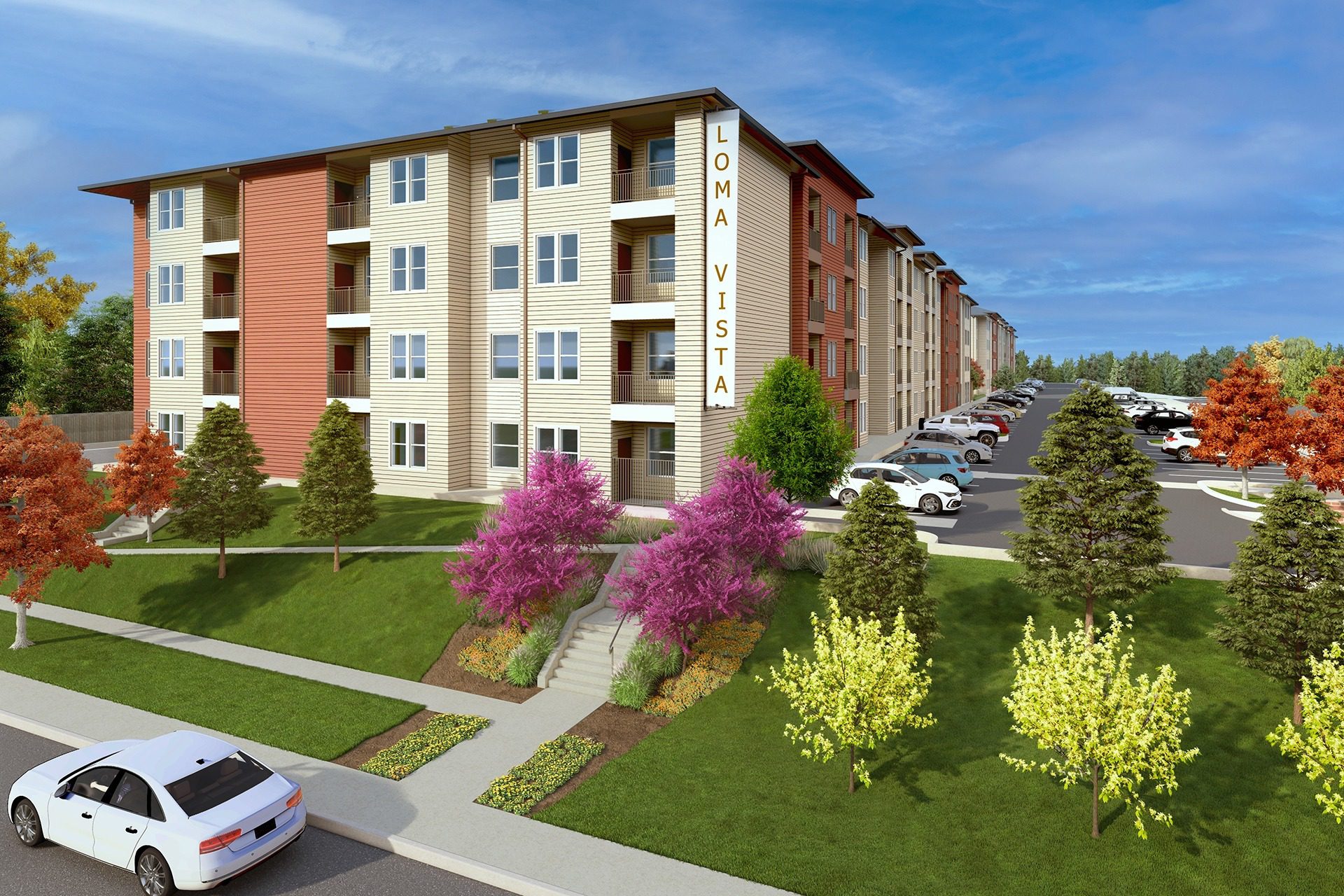
Loft Apartment
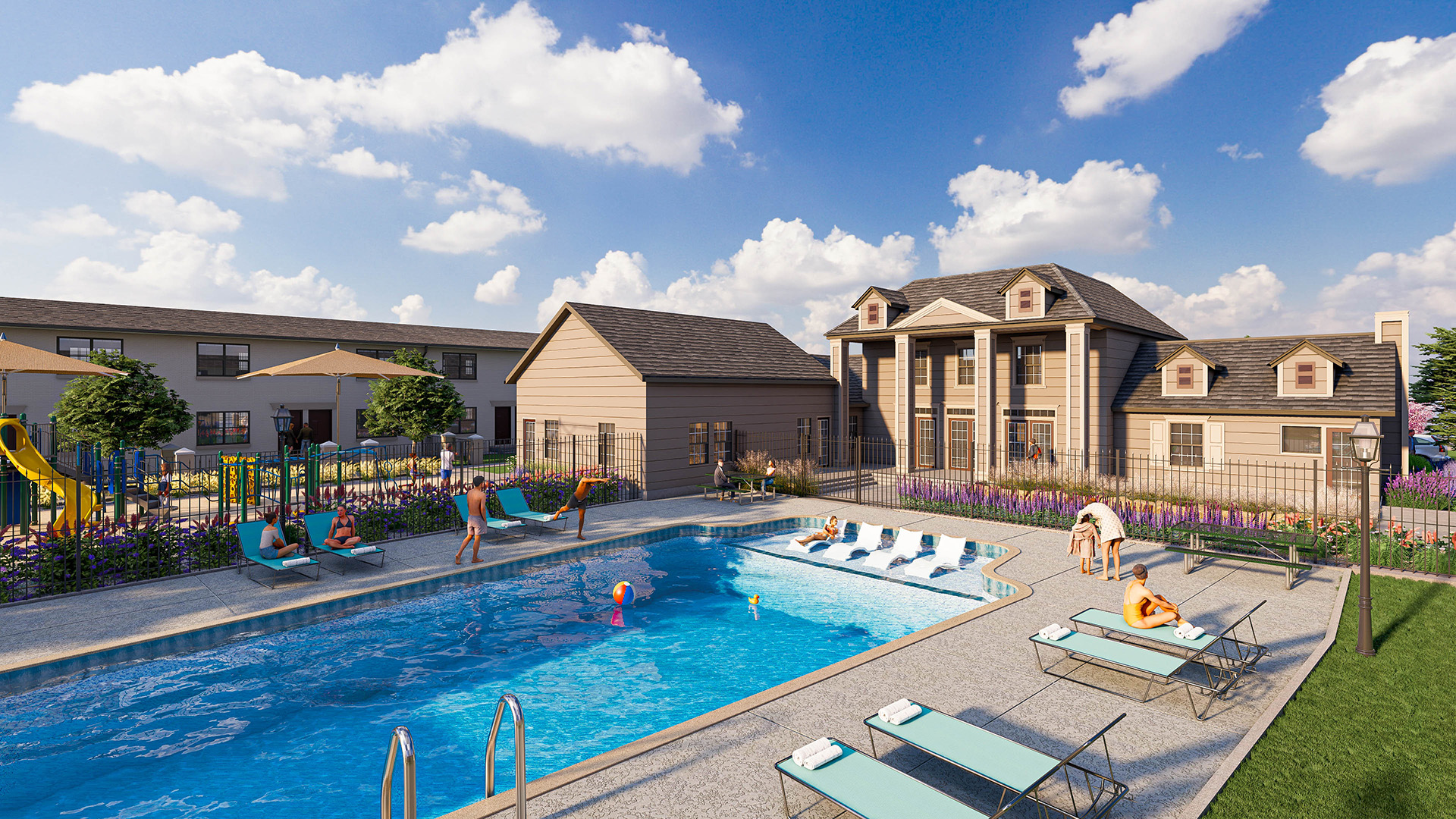
Premium Apartment
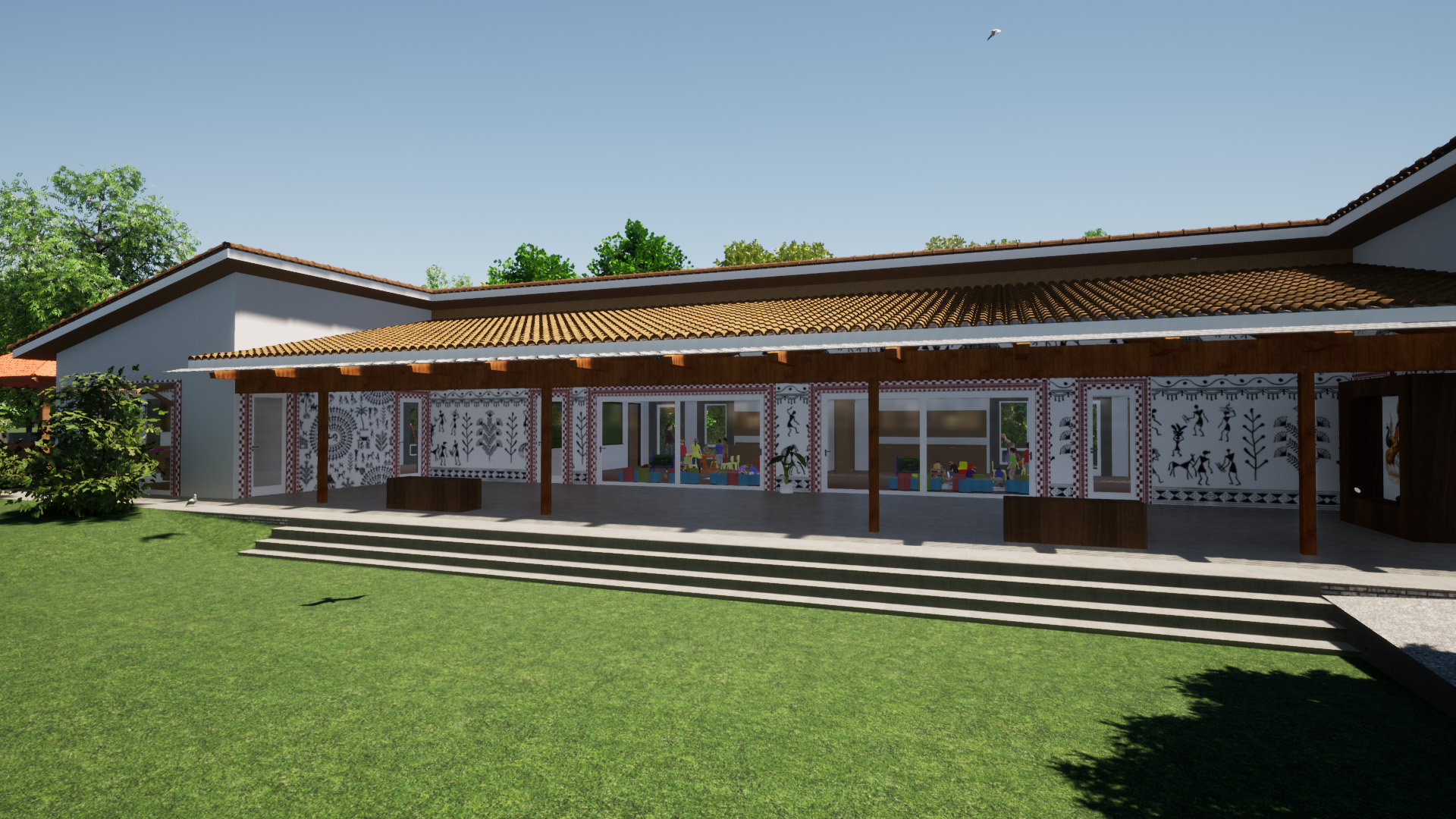
Aum Ashram

Firdaus Studio
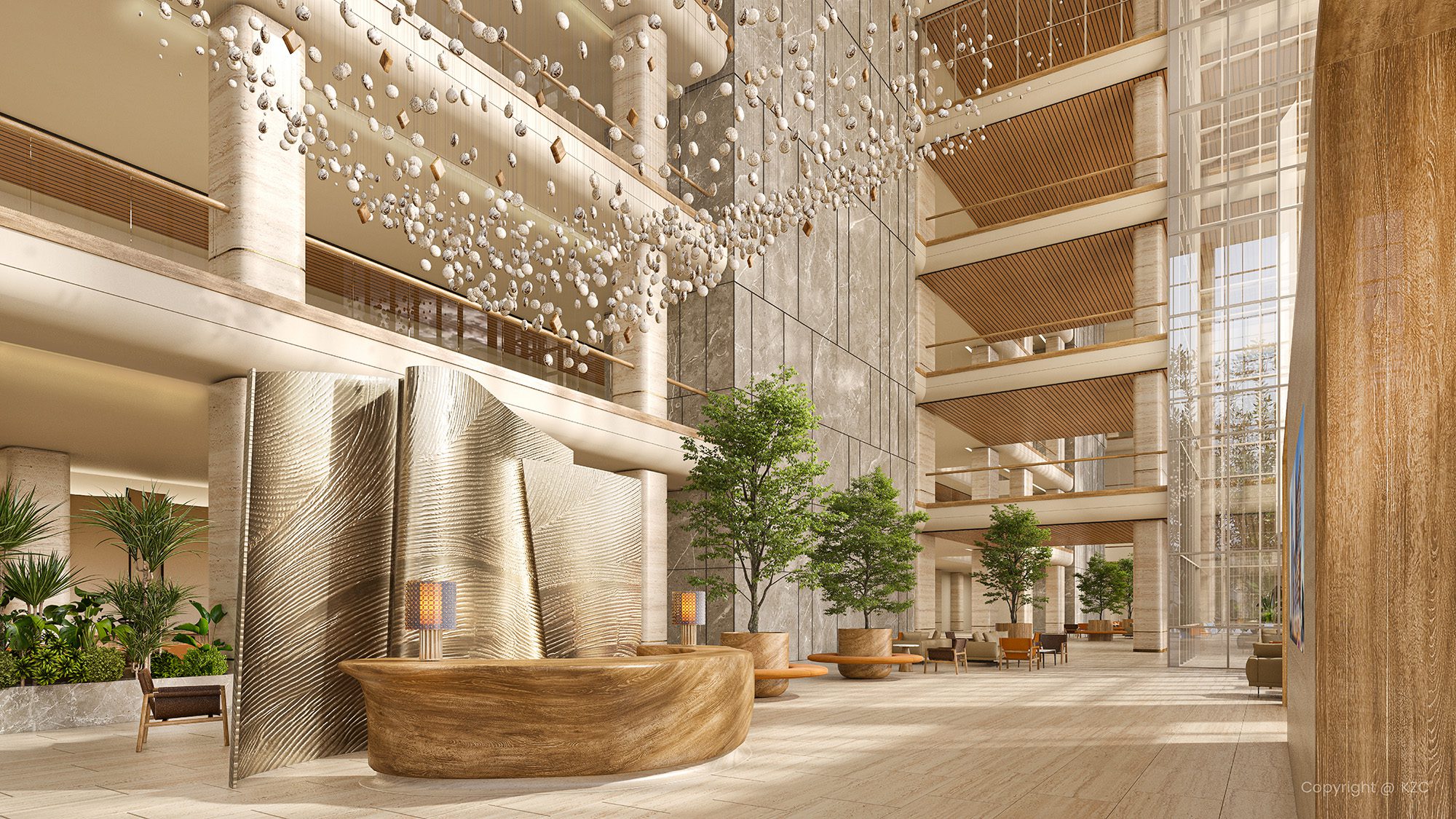
Luxury Hospital

Mixed Use Development
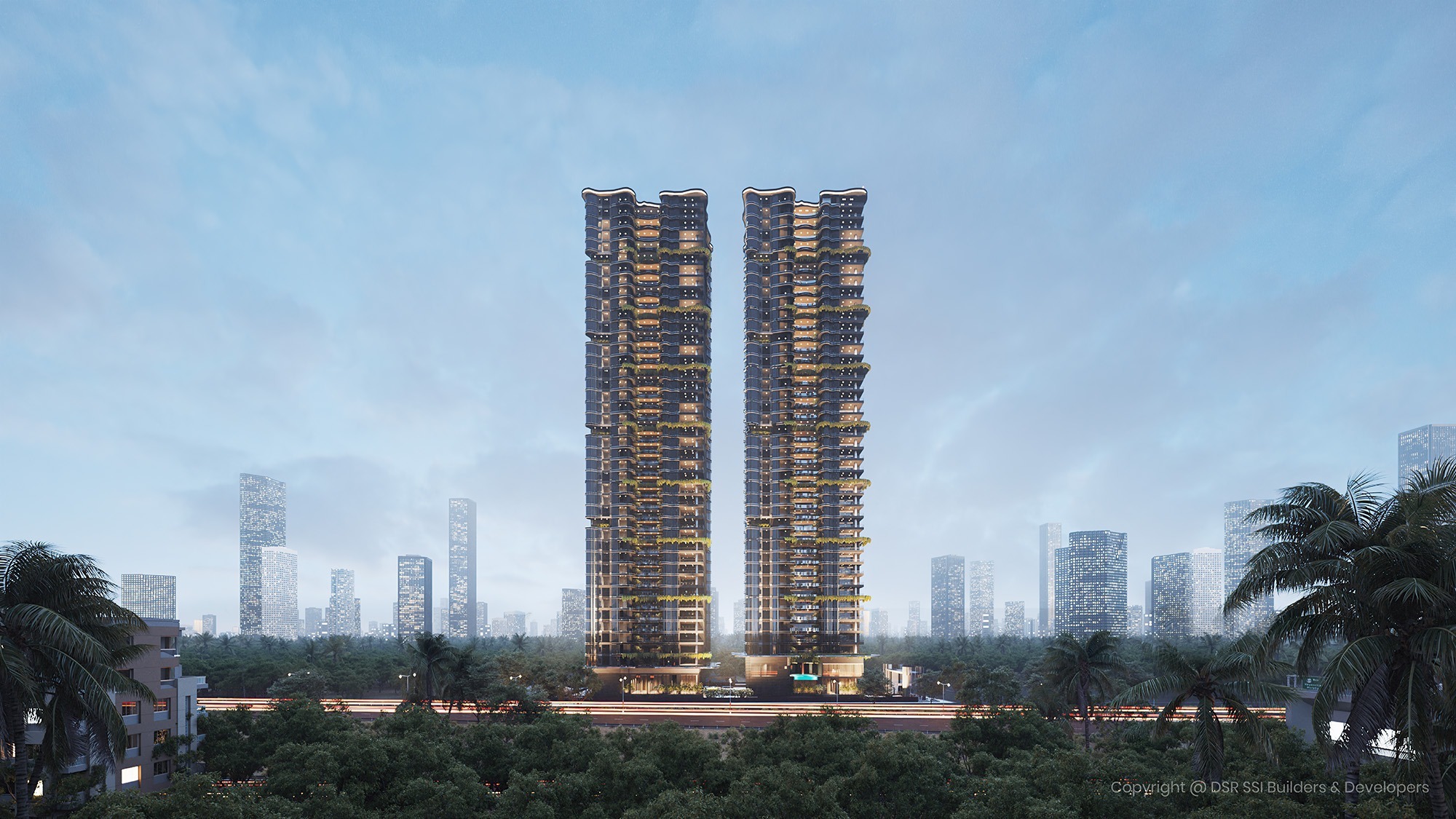
Luxury Residential Towers

Business Park

Manjeera Trinity Corporate

Amazon Data Center

Amazon Data Center
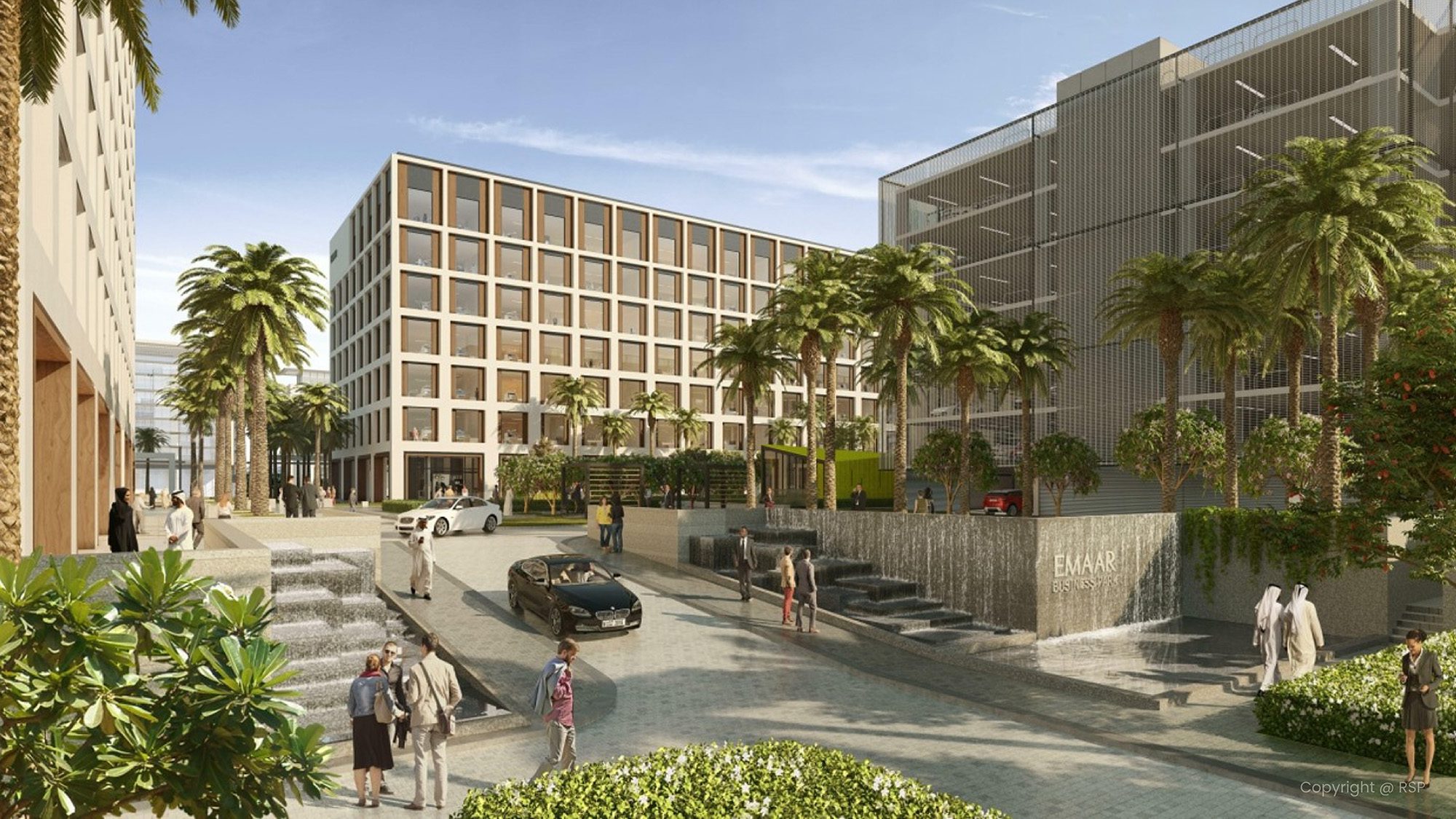
DHE Business Park
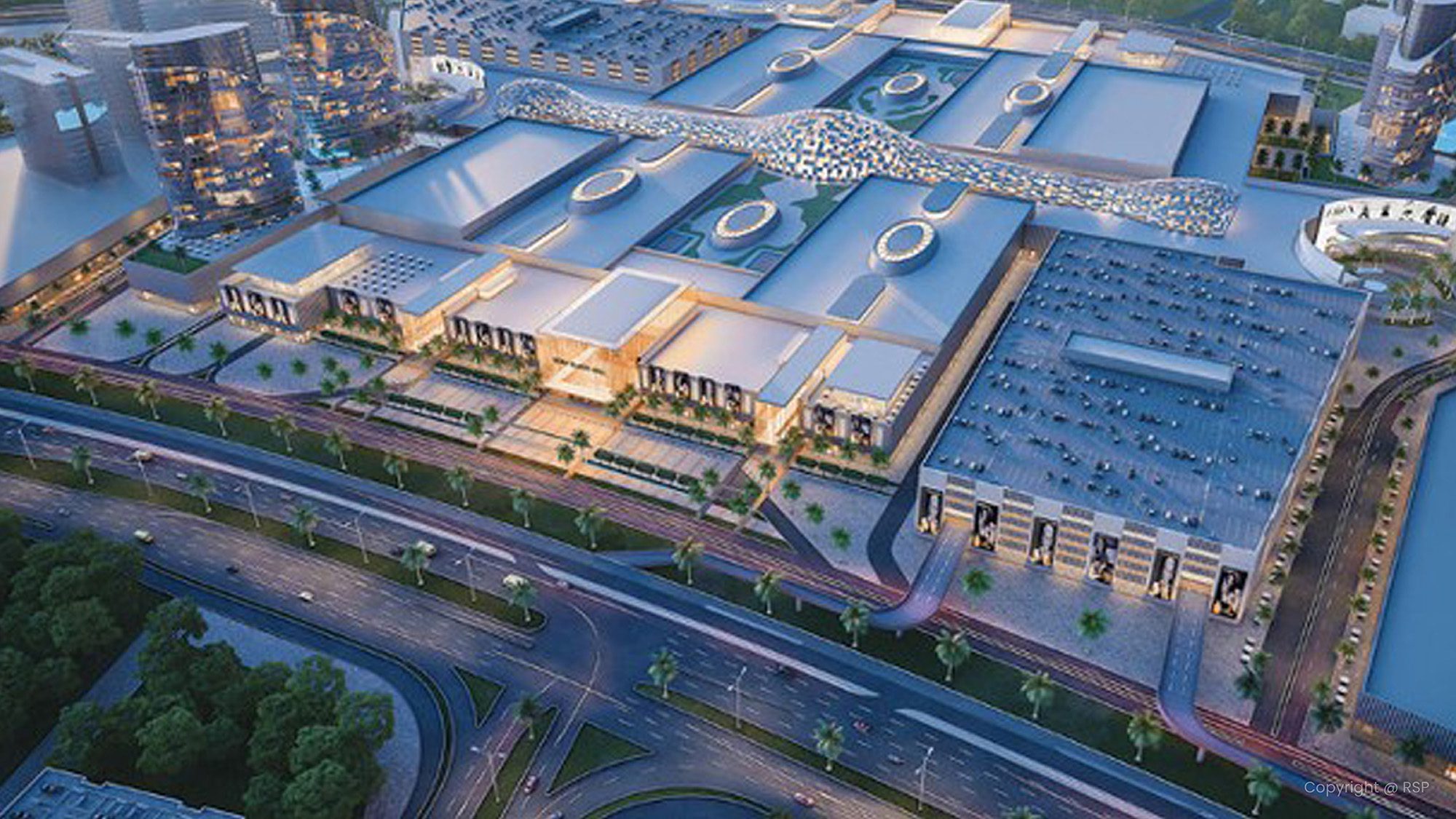
Deira Mall

Operation Pavillions
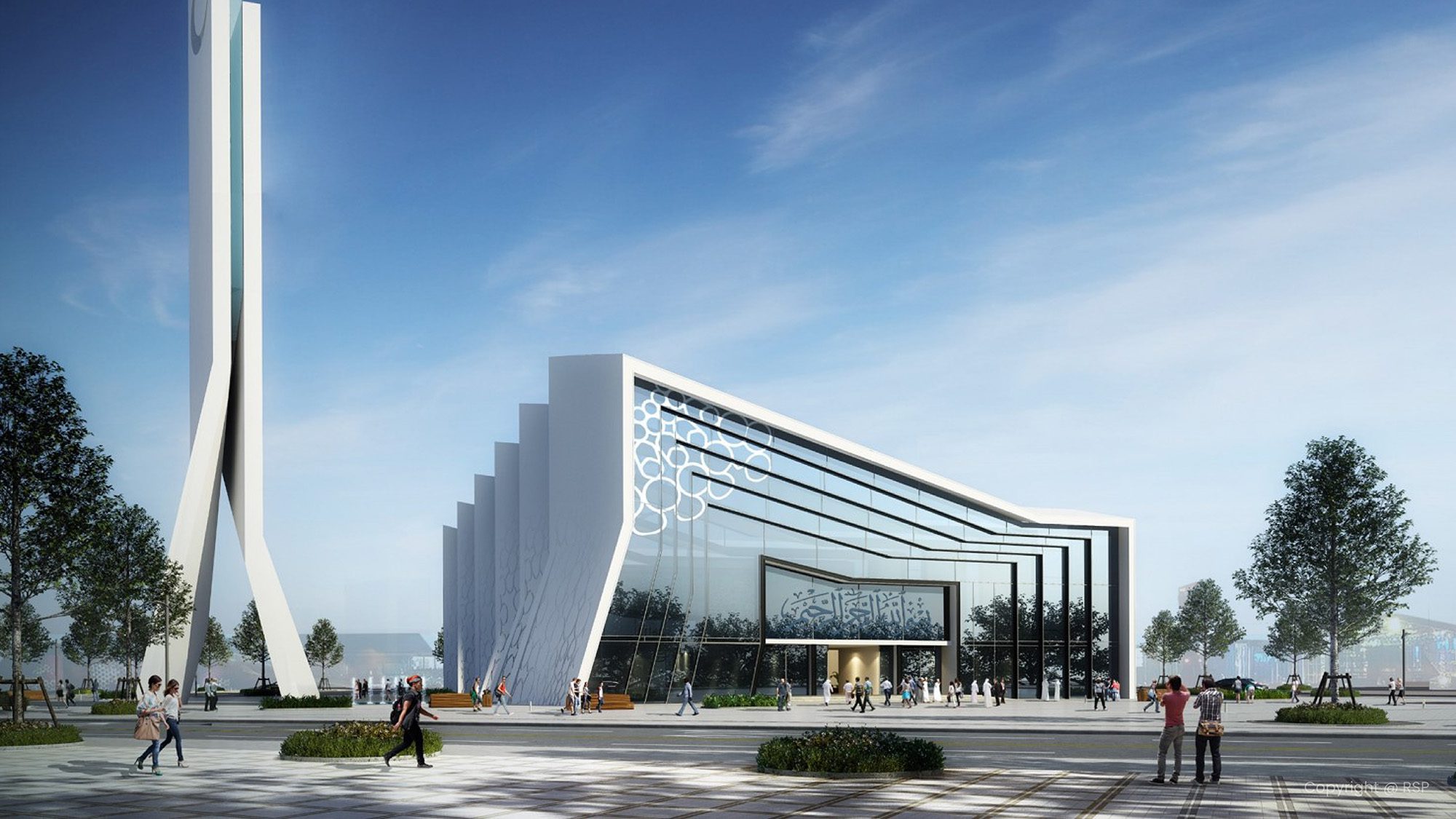
Mosque

Dubai Hills Mall
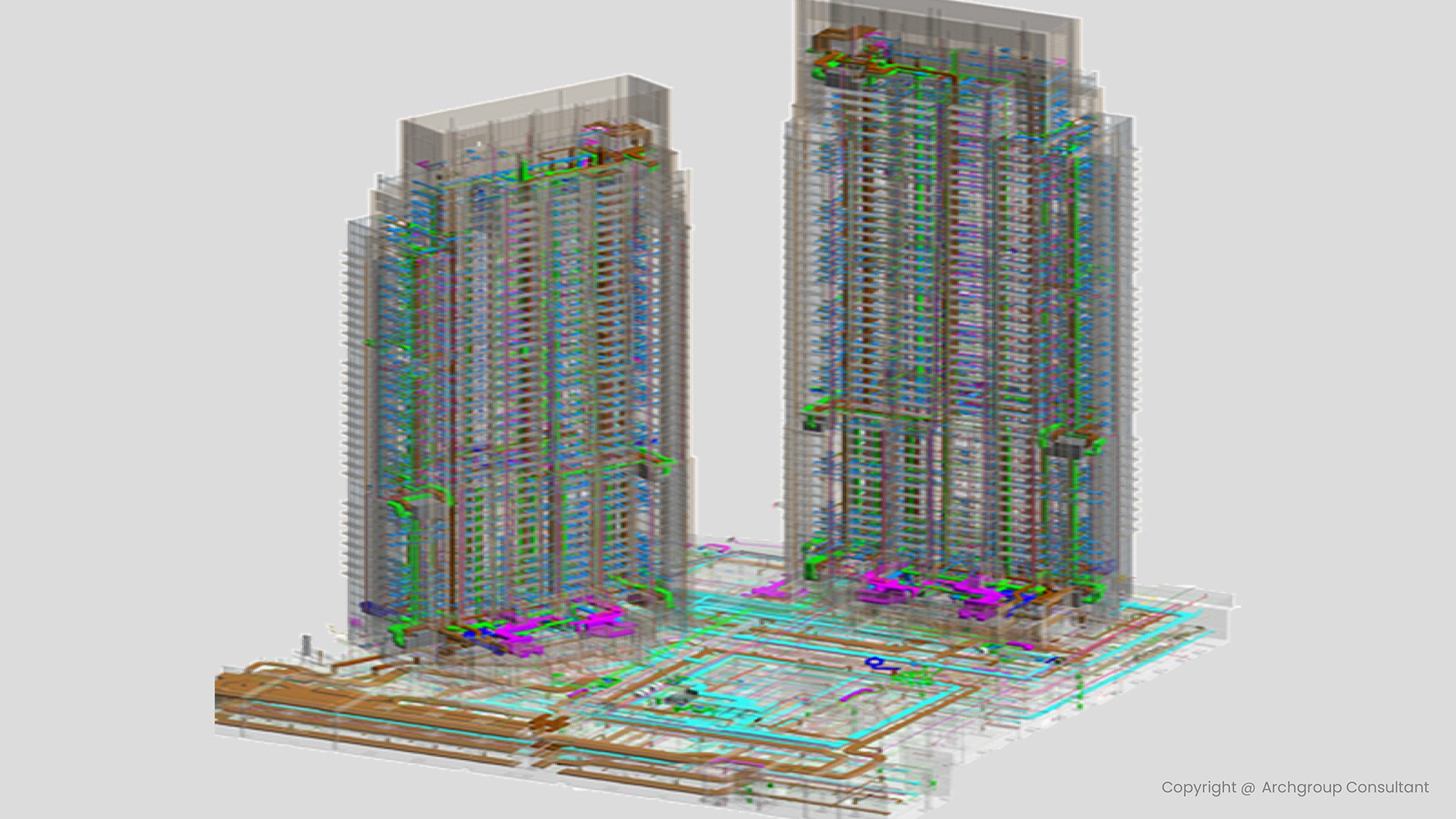
Residential Towers
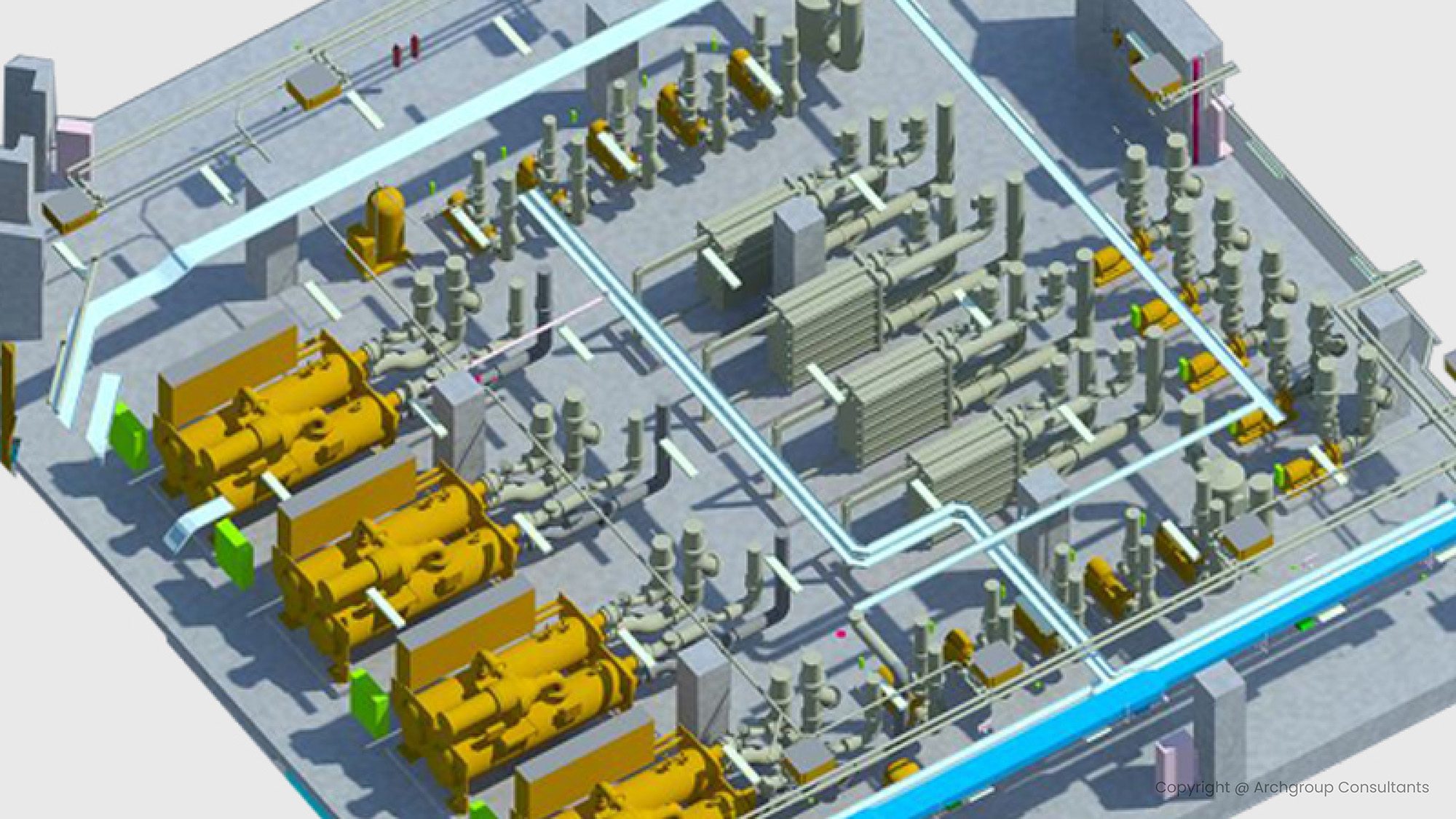
Residential Towers

Residential Tower

Rove Hotel
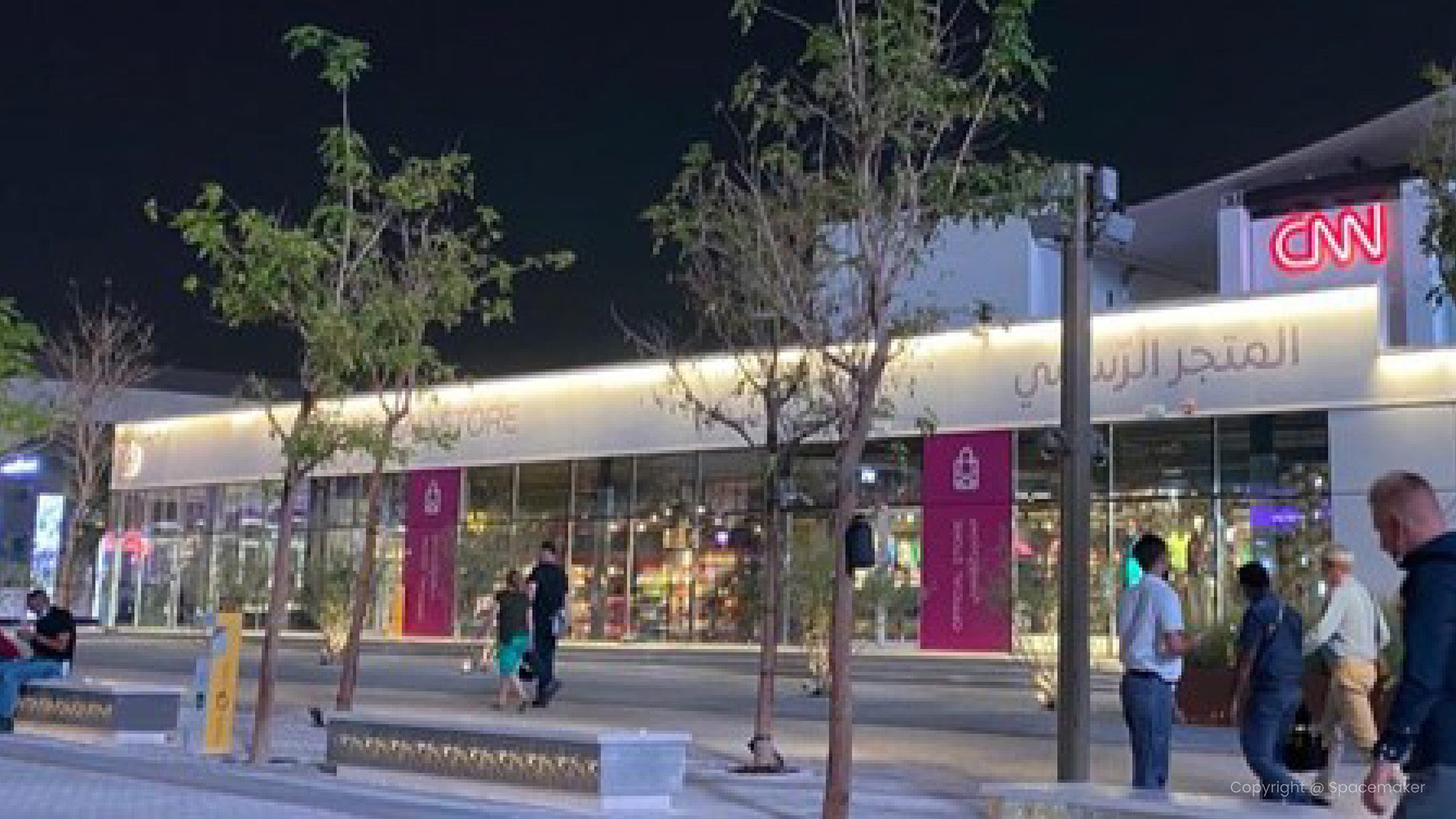
Operation Pavillions

Entertainment Avenue

Ritz Carlton

Ski Resort
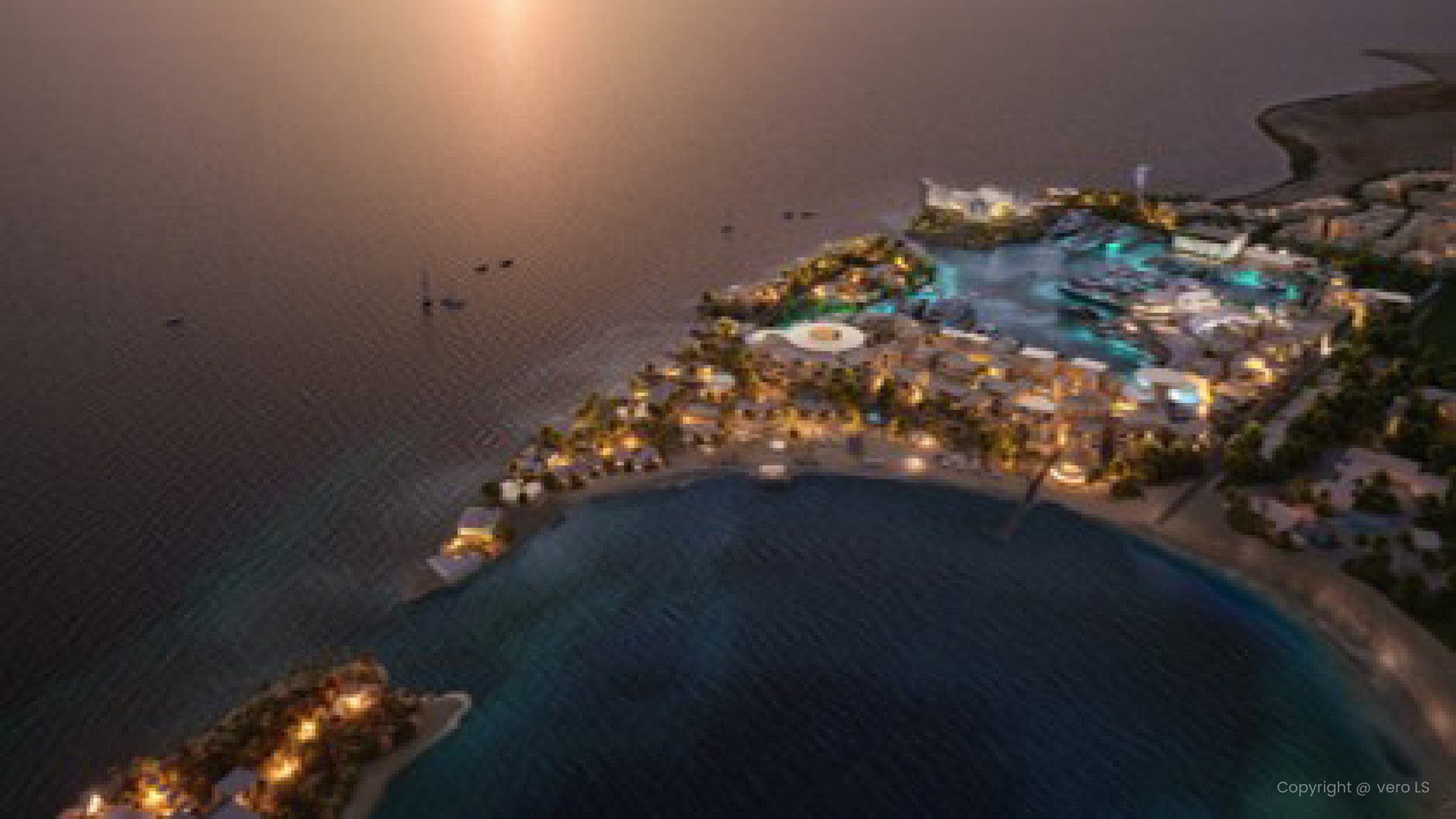
Ultra-Luxury Resort

Island Develpment

Secondary Technical School

Air Academy

Seven Star Hotel Cluster

Township Development

Peninsula Four, The Plaza

Luxury Business Resort

Research Insitute

Dubai Global Connect
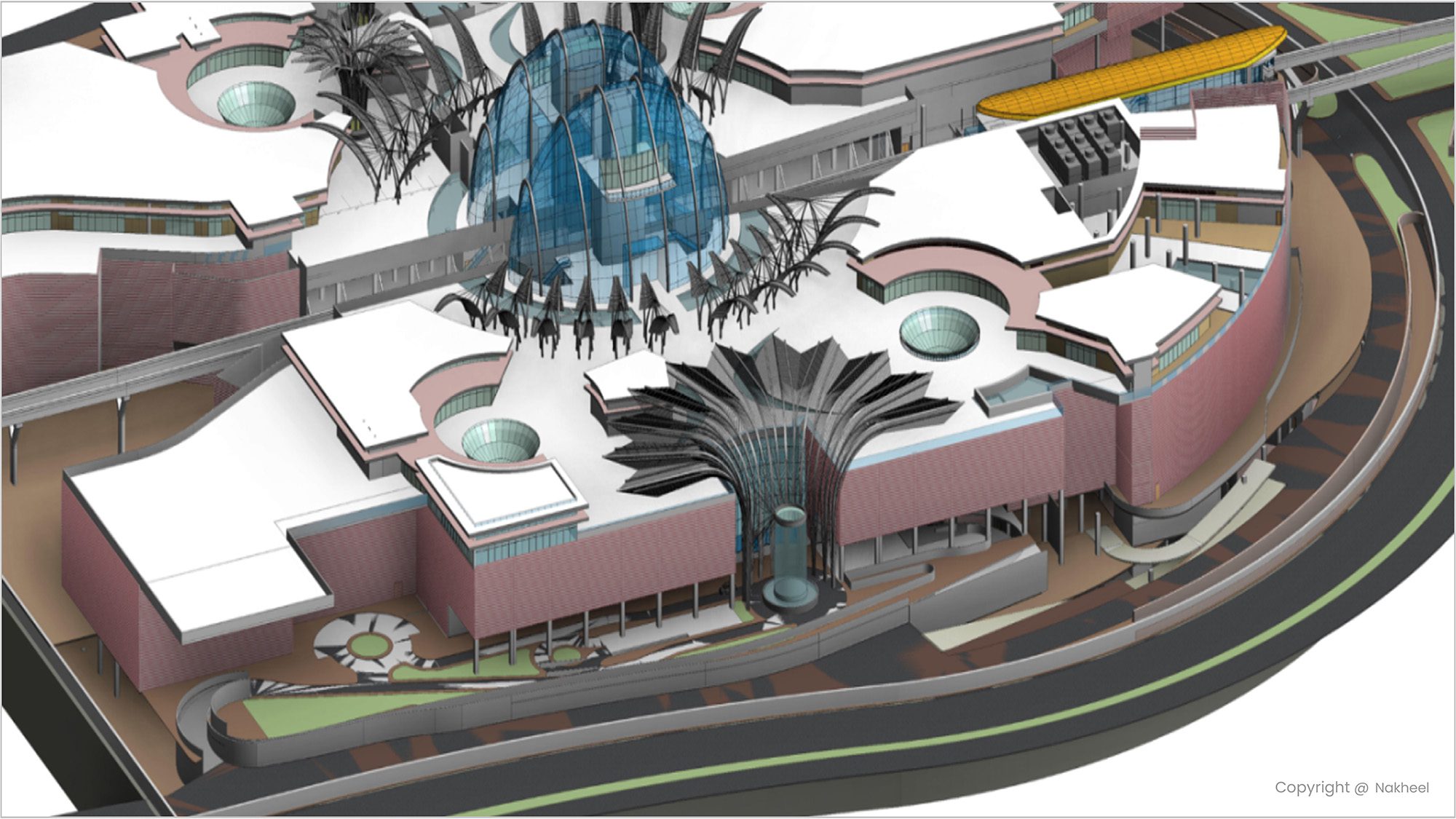
Nakheel Mall

Opening Hours
Mon – Fri : 09:00 – 19:00
Subscribe Now
India
UAE
What We Offer
- CAD
- Design BIM
- Construction BIM
- As-built
- FM Integration
- 4D BIM (Planning)
- 5D BIM (BOQs)
- Parametric Design
- Automation
- Visualization
Our Edge
Disciplines
Who We Are
Resources
What We Offer
- CAD
- Design BIM
- Construction BIM
- As-built
- FM Integration
- 4D BIM (Planning)
- 5D BIM (BOQs)
- Parametric Design
- Automation
- Visualization
Our Edge
Disciplines
2026 © bimgrafX. All rights reserved.
Designed and Developed by WebAnatomy
Rosewood Residence Luxury Amenity
- UNITED STATES OF AMERICA
- Florida
Project Brief
Rosewood Residences, Hillsboro Beach, Florida, presents an exceptional blend of oceanfront luxury and timeless design along the exclusive Millionaire’s Mile. Crafted by Arquitectonica with interiors by Studio Piet Boon, it offers elegant living spaces with resort-style amenities. Residents can indulge in private beach access, oceanfront pools, fine dining, a world-class spa, fitness and wellness centers, and a private marina — all enhanced by 24/7 concierge and butler service. A true expression of refined coastal living.
Ultra-luxury residential Tower
- UNITED STATES OF AMERICA
- Miami, Florida
Project Brief
The image is a rendering of The Residences at 1428 Brickell, an ultra-luxury residential skyscraper currently under construction in Miami, Florida.
Residential Luxury Tower
- MIAMI
- UNITED STATES OF AMERICA (USA)
Project Brief
Four Seasons Private Residences Coconut Grove, Miami, offers luxurious waterfront living with elegant architecture, panoramic bay views, bespoke interiors, and exclusive amenities designed for comfort, privacy, and sophistication in a serene tropical settingFour Seasons Private Residences Coconut Grove, Miami, offers luxurious waterfront living with elegant architecture, panoramic bay views, bespoke interiors, and exclusive amenities designed for comfort, privacy, and sophistication in a serene tropical settingFour Seasons Private Residences Coconut Grove, Miami, offers luxurious waterfront living with elegant architecture, panoramic bay views, bespoke interiors, and exclusive amenities designed for comfort, privacy, and sophistication in a serene tropical setting





Loft Apartment
- Texas
- 16114 Sq m
Project Brief
The loft apartment consists of one, two, and three bedroom layouts


Premium Apartment
- Texas
Project Brief
The premium living spaces are meticulously crafted for both comfort and convenience. These stylishly appointed residences feature premium materials and finishes that set them apart from any other apartments available for rent in Texas.




Aum Ashram
- Aum Education Society of Texas
- Texas
Project Brief
Aum Ashram’s design is inspired by the Mahatma Gandhi Ashram in Sabarmati, Gujarat. Surrounded by hundreds of trees, careful planning brought the best elements of nature and spirituality to the ashram. Classrooms are designed keeping the state of the art technology with traditional touch.
Our Scope
Animation for Aum Ashram
Firdaus Studio
- ALEC
- Dubai
- 24,223 Sq m
Project Brief
Our Scope
Base Build
Mixed Use Development
- Buro Happold
- Hyderabad
Project Brief
Luxury Residential Towers
- DSR-SSI
- Hyderabad
Project Brief
Our Scope
Business Park
- LSR Tudor
- Hyderabad
- 1,400,000 Sq m
Project Brief
Our Scope
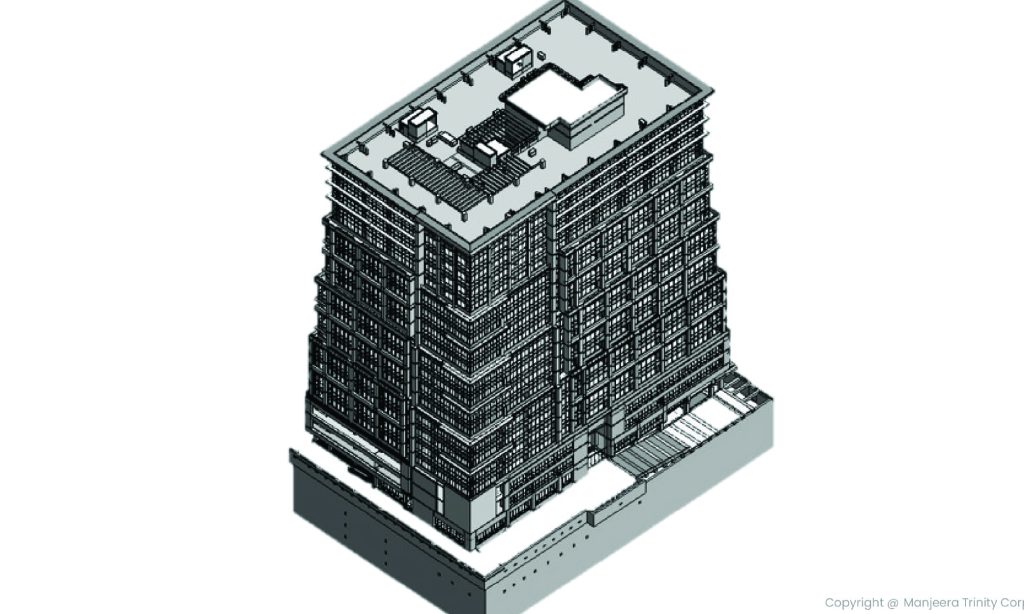
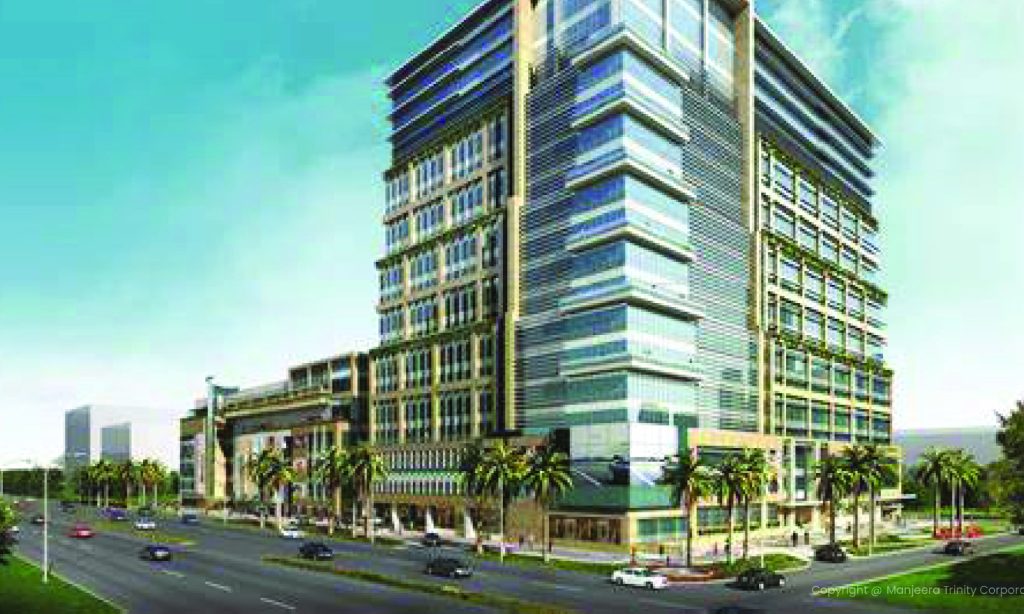
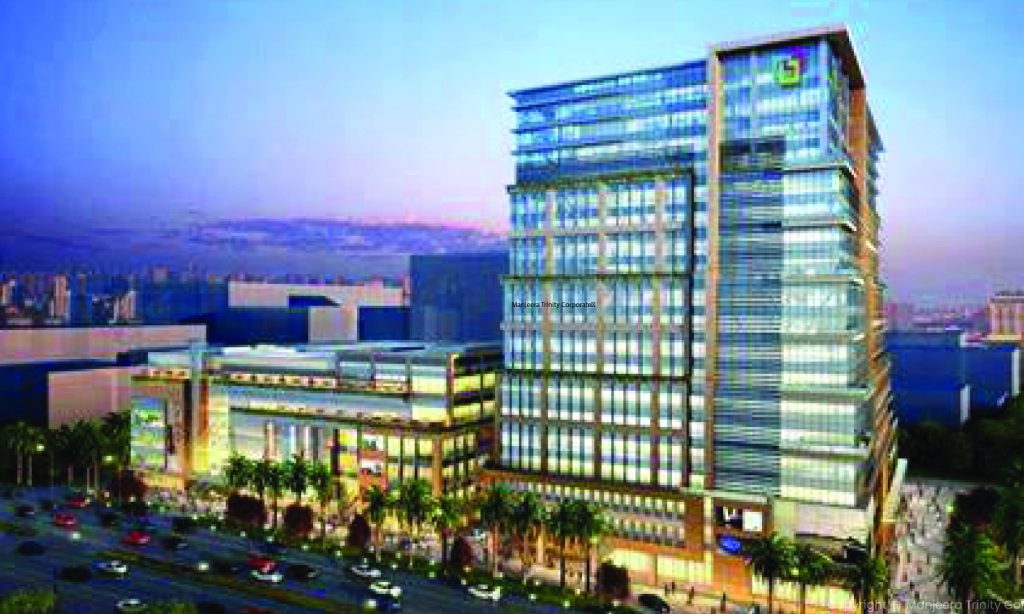
Manjeera Trinity Corporate
- Manjeera Retails Holdings Pvt Ltd.
- Hyderabad
Project Brief
Amazon Data Center
- URCC
- Hyderabad
Project Brief
Our Scope
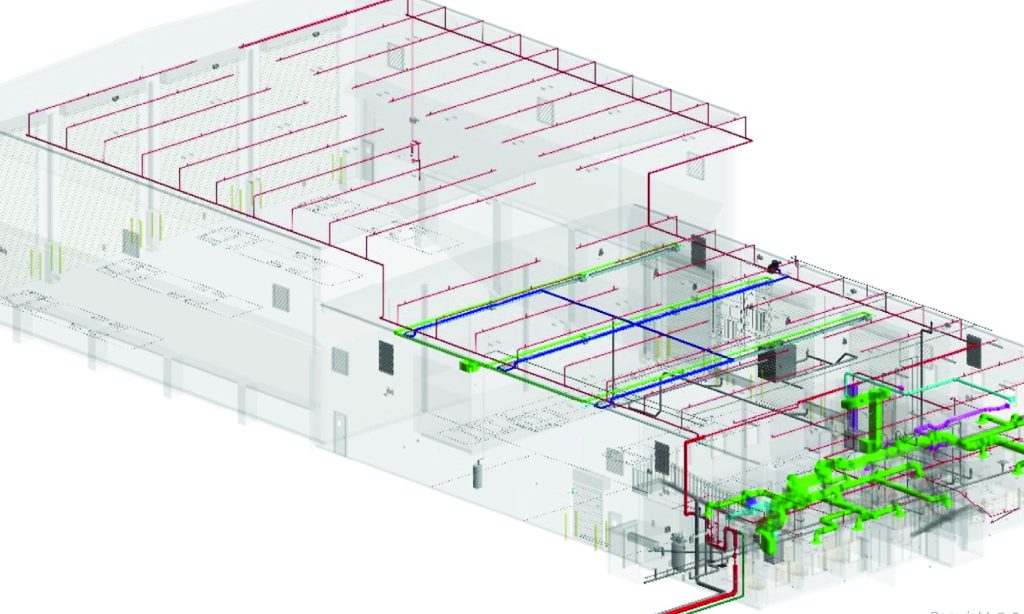
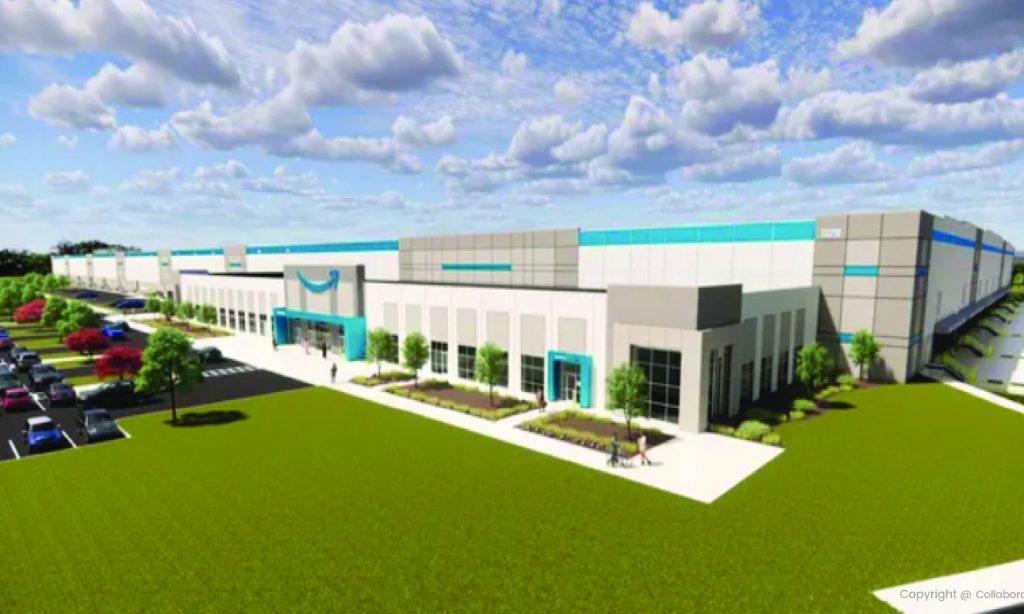
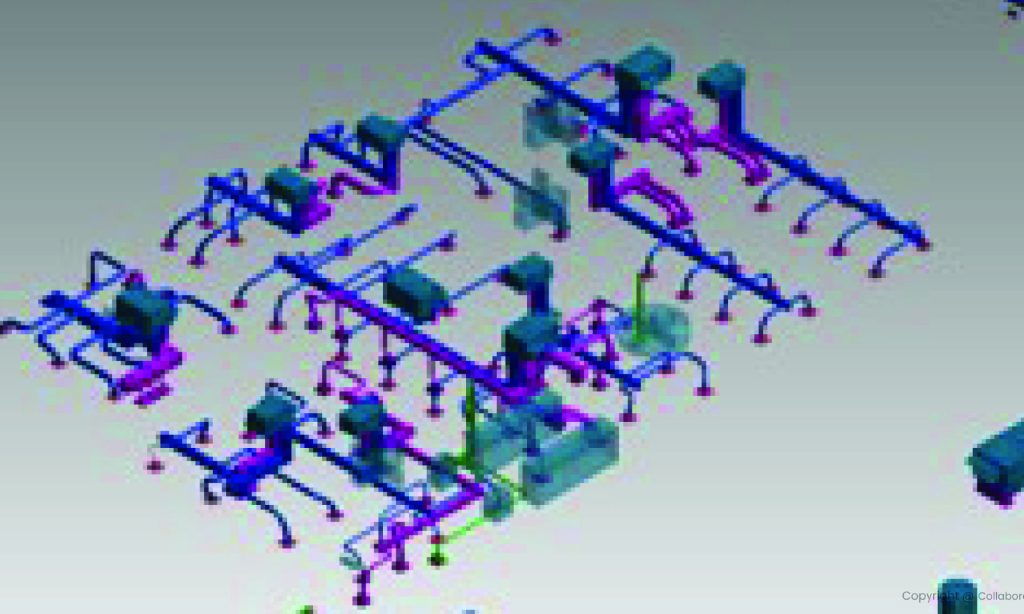
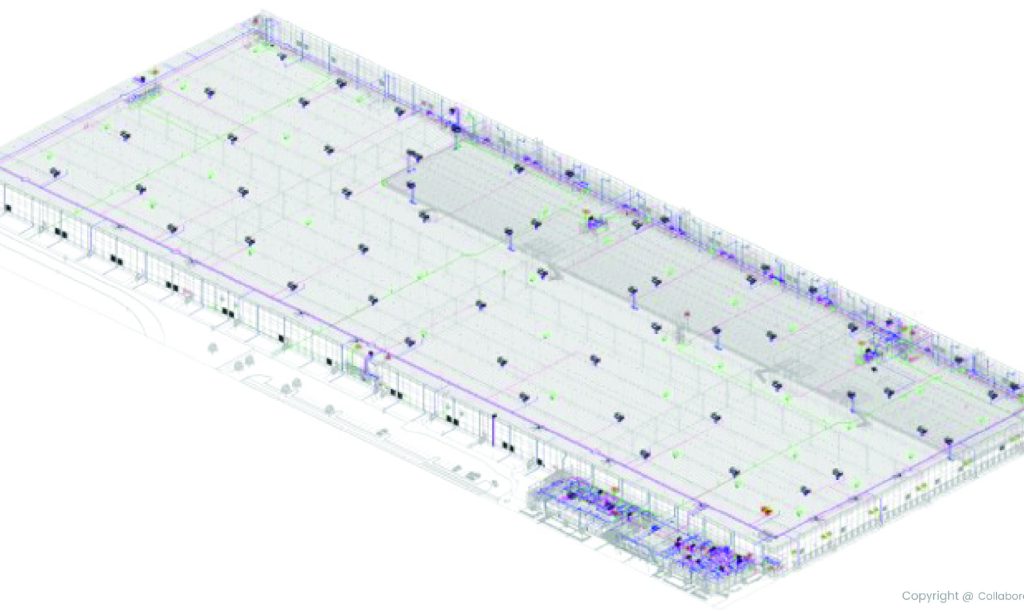
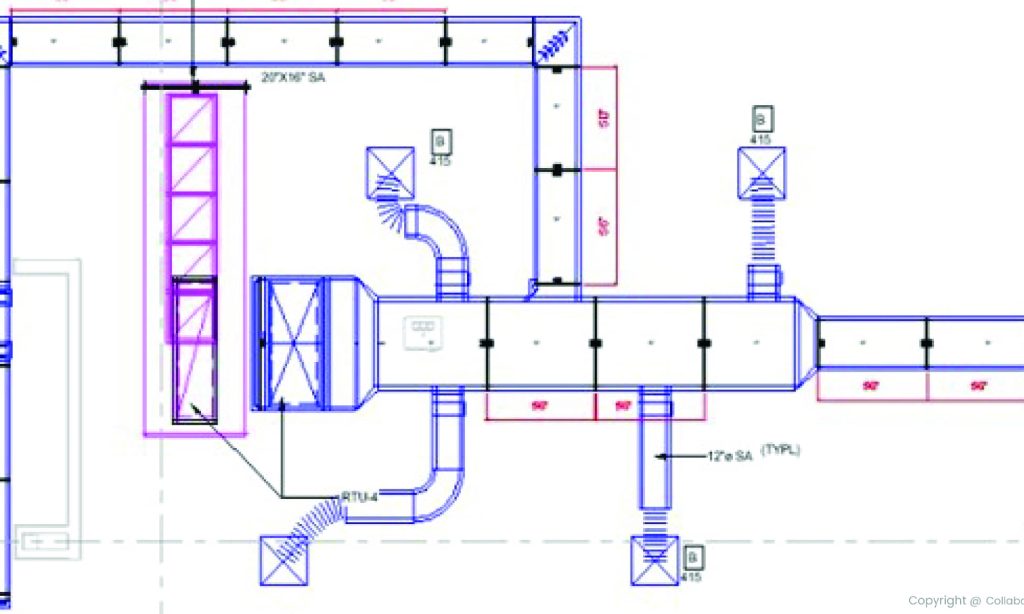
Amazon Data Center
- Collaborative
- Michigan
Project Brief
Our Scope
DHE Business Park
- RSP
- Dubai
- 150,000 Sq m
Project Brief
Our Scope





Deira Mall
- RSP
- Dubai
- 956,982 Sq m
Project Brief
Our Scope






Operation Pavillions
- RSP
- Dubai
Project Brief
Our Scope
Mosque
- ACE Group
- Dubai
Project Brief
Our Scope




Dubai Hills Mall
- Arma
- Dubai
- 185,800 Sq m
Project Brief
Our Scope
Residential Towers
- Archgroup Consultants
- Dubai
- 160,000 Sq m
Project Brief
Our Scope
Residential Towers
- Archgroup Consultants
- Abu Dhabi
- 180,000 Sq m
Project Brief
Our Scope






Residential Tower
- Al Fajer
- Dubai
- 58,000 Sq m
Project Brief
Our Scope
Rove Hotel
- Archgroup Consultants
- Dubai
- 60,000 Sq m
Project Brief
Our Scope




Operation Pavillions
- Spacemaker
- Dubai
- 38000 Sq m
Project Brief
Our Scope
Entertainment Avenue
- CKR
- Dubai
- 60,000 Sq m
Project Brief
Our Scope





Ritz Carlton
- CKR
- Riyadh
- 118,383 Sq m
Project Brief
Our Scope



Ski Resort
- Vero Design Studio
- Neom
Project Brief
Ultra-Luxury Resort
- Vero Design Studio
- Amaala Island
- 24,223 Sq m
Project Brief
Our Scope
Island Develpment
- Delta Lighting
- Laheq Island
Project Brief
Our Scope





Secondary Technical School
- IVRCL
- Umm Al Quwain
Project Brief
Our Scope
Air Academy
- One Works
- Riyadh
- 217,120 Sq m
Project Brief
Our Scope





Seven Star Hotel Cluster
- KZC
- Madinah
Project Brief
Our Scope
Township Development
- KZC
- Abu Dhabi
Project Brief
Our Scope
Peninsula Four,
The Plaza
- Opaal
- Dubai
Project Brief
Peninsula Four, The Plaza is a prestigious residential development by Select Group, situated in the heart of Business Bay, Dubai. This project features two elegant 52-story towers and a collection of 16 premium waterfront duplex lofts, offering a variety of exquisitely finished units, including studios, one, two, three, and four-bedroom apartments, as well as exclusive four-bedroom penthouses.
Our Scope
Design Stage LOD 300 Model & Documentation
Luxury Business Resort
- KZC
- Riyadh
- 24,223 Sq m
Project Brief
Our Scope
Research Insitute
- KZC
- Amaala Island
Project Brief
The Research Institute is a cutting-edge research and educational facility located in Triple Bay, AMAALA, along Saudi Arabia’s Red Sea coastline. Designed by Foster + Partners, the institute aims to be a global hub for marine research, conservation, and immersive public experiences. The facility features research laboratories, underwater observatories, and exhibition spaces, allowing visitors to explore the unique marine biodiversity of the Red Sea. Its architecture is inspired by coral formations and incorporates sustainable technologies to minimize environmental impact.
Our Scope
Design Stage LOD 300 Model & Documentation
Dubai Global Connect
- Opaal
- Dubai
Project Brief
Dubai Global Connect (DGC) is a trade hub in Dubai designed to facilitate year-round business for wholesale buyers and sellers. It is a purpose-built marketplace that connects global traders in key sectors such as food, fashion, and furniture.
DGC aims to provide a secure and efficient environment for B2B trade, offering showrooms, warehousing, and office spaces, along with digital tools to enhance connectivity. Strategically located in Dubai South, it benefits from proximity to Jebel Ali Port, Al Maktoum International Airport, and key logistics corridors, making it an ideal hub for international trade.
Our Scope
Design Stage LOD 300 Model & Documentation






Nakheel Mall
- Al-Arabia
- Dubai
Project Brief
Five Star Hotel at KSA
Our teams are up to date with the latest technologies, media trends and are keen to prove themselves in this industry and that’s what you want. Sed quia non numquam eius modi tempora incidunt ut labore…
